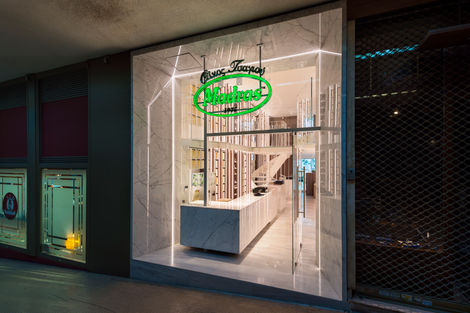top of page
Create Your First Project
Start adding your projects to your portfolio. Click on "Manage Projects" to get started
Madras House of tea
Project type
Interior Design
Date
2016
Location
Athens
Interior Design
Design team
Mina Roussou, Constantina Stella Papaspirou
Photographer
Leonidas Kalpaxidis
The store, located near Syntagma Square, serves as the retail outlet for a tea processing company and is the first in a planned chain. Despite its limited space, spread over three levels (basement, ground floor, and loft), the vertical surfaces are fully utilized, organized around a grid based on tea storage units. The entrance is set back one meter, with wedge-shaped shelves and a floor plan that invites passers-by. The service counter extends through the façade, creating a semi-open-air space. Materials were chosen to reflect the diverse origins of the teas, avoiding typical tea production stereotypes.
bottom of page







